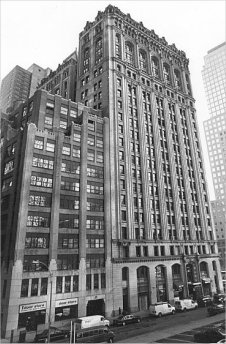
Summary:
The West Street Building, one of three major
Downtown office buildings designed by Cass Gilbert, was built in 1905-07 for
the West Street Improvement Corporation, a partnership headed by Howard
Carroll. Carroll was president of two asphalt companies and vice-president of
his father-in-law's Starin Transportation Company, which had major river
shipping interests. Although today separated from the Hudson River by the
landfill supporting Battery Park City, the site of the West Street Building
originally had a highly visible location facing the waterfront along West
Street. Carroll conceived of his project as a first-class skyscraper office
building for the shipping and railroad industries. In addition to Carroll's
companies, the building soon filled up with tenants including major companies
in the transportation industry. The building's top floor was occupied by "The
Garret Restaurant," which advertised itself as the highest restaurant in New
York and boasted of its panoramic river and city views. Cass Gilbert was one of
the most prominent architects in New York in the first decade of the twentieth
century. His succession of early skyscrapers helped pave the way for the great
romantic skyscraper towers of the 1920s and beyond. His West Street Building
may be considered transitional from the "base-shaft-capital" arrangement of the
late-nineteenth-century office buildings conceived as analogous to a classical
column -- and perhaps best epitomized by his own design for the
Broadway-Chambers Building -- to the romantic tower exemplified by his design
for the Woolworth Building. While the West Street Building is tripartite in
configuration, its upper floors are a romantic mansarded design. The building's
Gothic vocabulary is an early instance of its use in American skyscraper
design, anticipating the Woolworth Building. The clustered piers in the tower's
middle section anticipate the verticality stressed in later skyscraper design.
The West Street Building was one of many office buildings erected in lower
Manhattan during the first decade following the consolidation of the City of
Greater New York, but its handsome design set it apart, and it won widespread
critical acclaim. Today, its exterior survives largely intact, and the building
remains in commercial office use.